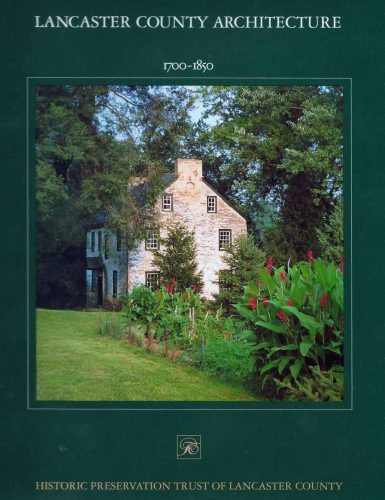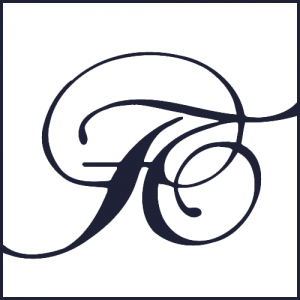Lancaster County Architectural Styles: Federal
Federal
circa 1790 – 1830
The term “Federal” came into popular use in the United States after the Constitution was adopted in 1789, as an expression of pride in the new nation. In architecture, it was applied to what might be called the first American style, which typified the desire for change toward a new national identity won in armed conflict.
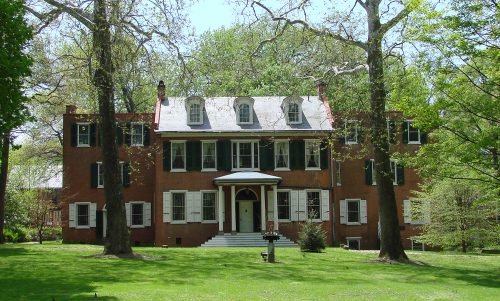
Wheatland, 1828
Federal architecture was popular in Lancaster County from the late eighteenth century through the 1830s. This was a time of significant growth and prosperity. Different characteristics of Federal architecture are arches with fanlights over doors; absence of water tables and belt course; six over six window sash; oval, elliptical or circular forms; delicate ornament; paneled shutters on the first floor and slatted shutters (usually green) on the second floor; thin, light moldings; and gabel-end chimney.
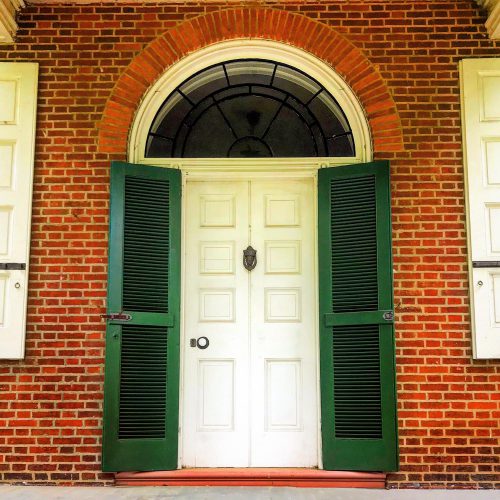
Wheatland, home of President James Buchanan, is one of the most famous local Federal-style houses, albeit from 1828, late in the style period. Quite often, Georgian details were included in Federal-style homes.
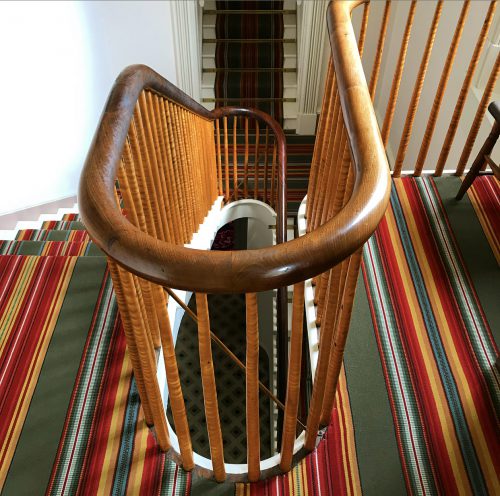
Federal floorplans are similar to Georgian floorplans with the long side facing the street and the entrance in the center when freestanding. In many urban settings, the buildings are in a row with the short side facing the street and the entrance on one side of the facade. Larger, more elaborate Federal houses often have flanking wings.
Lancaster County Architecture 1700-1850
This was an excerpt from the 1992 Lancaster County Architecture 1700-1850 book by the Historic Preservation Trust of Lancaster County. A limited number of copies are available for purchase.
