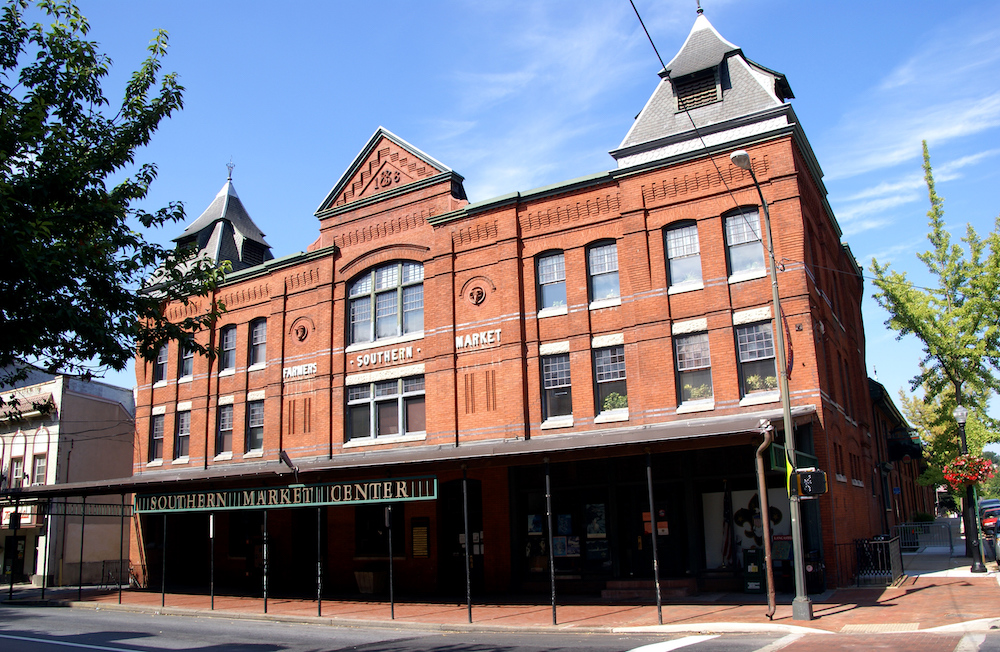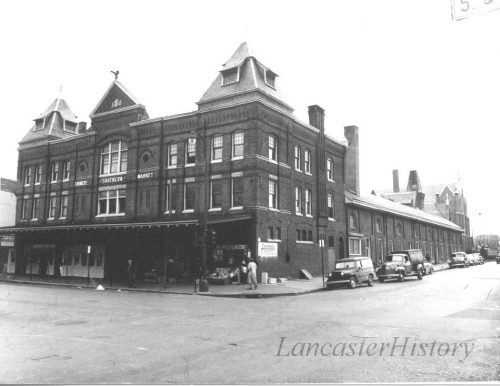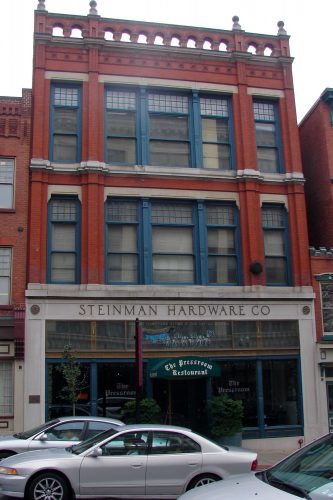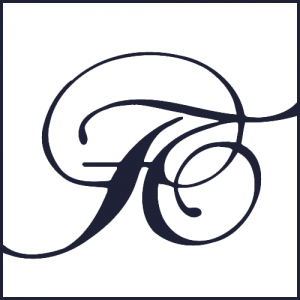Lancaster Architecture 1719-1927: Queen Anne
Because Lancaster was founded nearly 300 years ago, it is often called a colonial town. However, less than ten percent of the city’s buildings that existed in 1800 now survive.
Today, in both city and county, the overall visual character is one of contrast, with the numerous eclectic styles from the long Victorian period, lasting from 1837 until 1901, seen among buildings from earlier and later eras.
Chronologically, Lancaster’s styles begin with Germanic influence in the early eighteenth century and stop at the cosmopolitan Art Deco of the 1920s. In many ways, they serve as a microcosm of architectural styles in America.

Southern Market
Victorian: Queen Anne
Of all the eclectic late-Victorian architectural styles, one of the most colorful and fanciful is the Queen Anne. This style has no direct link to the era of the English monarch who reigned in the early 1700s. Although it bears her name, it originated in England about 1870 and was widely used in Lancaster County throughout the last quarter of the nineteenth century. This style combines elements of Elizabethan and Jacobean design with decoration derived from Japanese sources.

Southern Market
Among the largest Queen Anne style structures in Lancaster County is the Southern Market, located at the intersection of South Queen and West Vine Streets in Lancaster. Built in 1888 from designs by Lancaster’s C.Emlen Urban (1863-1939), this building heralded the career of the community’s leading architect during the following half-century.
Characteristics of the style, seen in the market house, include the use of dark, pressed bricks laid in dark mortar, sills, and horizontal courses in light stone, ornamental friezes of red tiles, and elaborate patterns in the brickwork. The two, round medallions with animals’ heads symbolize market wares.
An excellent example of the Queen Anne style in domestic architecture is the mansion of Andrew Jackson Steinman, now the Showcase of Fashion, located at 301 East Orange Street. This former residence was rebuilt in the early 1880s from an earlier structure.
Noteworthy details of the style include the asymmetrical massing of the total building, the gambrel roof, and the use of dark-colored building materials. The towering brick chimneys, with inset panels and projecting tops, accentuate the monumental qualities of this style. The windows, typical of the mode, have large, central panes of glass surrounded by smaller panes. Here, stained glass provides a surprising note of color.

The Pressroom
Several outstanding Queen Anne style mansions survive in the west end of Lancaster and Marietta; all are private homes. The finest Queen Anne style storefront in Lancaster is the former Steinman Hardware Store, now The Pressroom, in the first block of West King Street; it was designed by R.S. Kennedy of Philadelphia in 1886.
Lancaster Architecture 1719-1927
This is an excerpt from the Historic Preservation Trust of Lancaster County’s 1979 Lancaster Landmark Series Lancaster Architecture 1719-1927: A Guide to Publicity Accessible Buildings in Lancaster County pamphlet.
Historic Preservation Trust of Lancaster County

The Trust was established in 1966 to help “stem the rapid destruction of historic properties in Lancaster County.” Through the years, the Trust has been active in helping to preserve many historic properties in Lancaster County that contribute to their respective communities as unique places for people to live, work, and play.
Our equation for success has been working for over 50 years. Look around you and know that our advocacy and direct action have resulted in saving hundreds of historic structures and other sites throughout the county. The flip side is that not everything can and should be saved. The Trust continually faces this delicate balance and works closely with all parties involved to reach an equitable decision for all. Sadly, it sometimes takes an irreplaceable loss to a community before preservation moves higher on the priority list.





